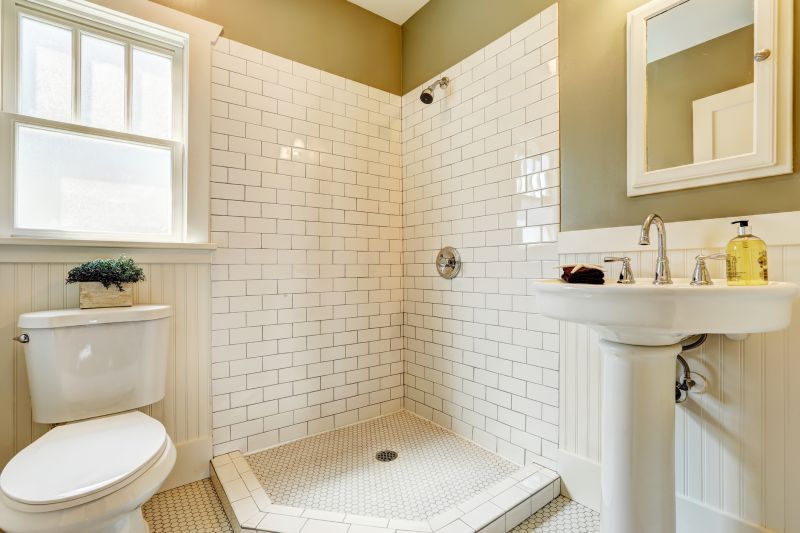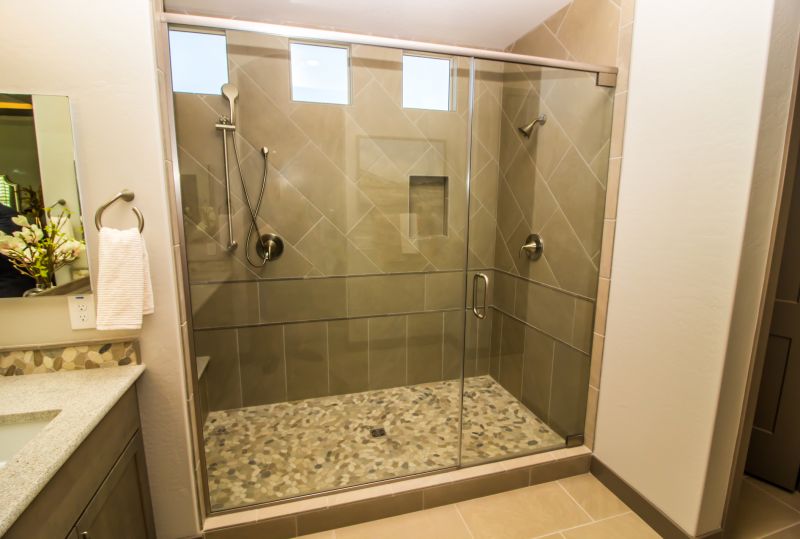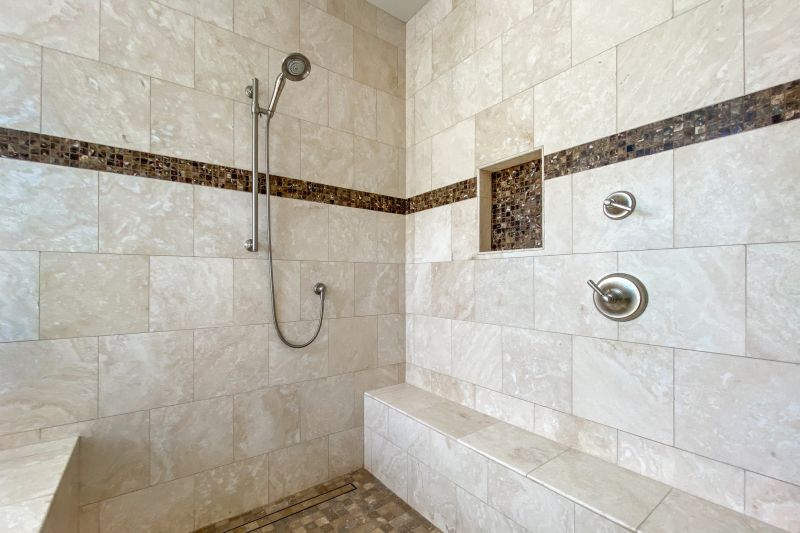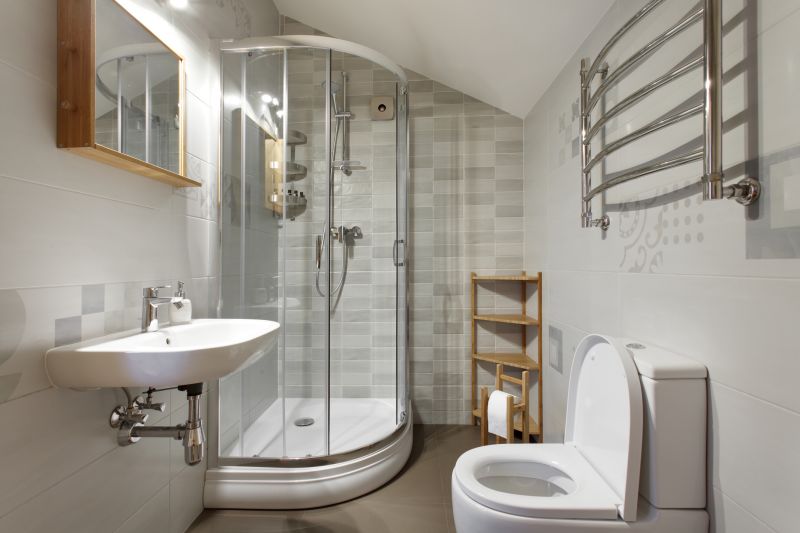Practical Shower Layouts for Small Bathroom Renovations
Designing a functional and aesthetically pleasing shower area in a small bathroom requires careful planning and innovative solutions. Space constraints challenge homeowners to maximize every inch while maintaining comfort and style. The choice of layout influences not only the visual appeal but also the usability and accessibility of the shower space. Understanding various small bathroom shower layouts can help in selecting the most suitable option for specific needs and preferences.
Corner showers utilize the often underused corners of small bathrooms, freeing up more space for other fixtures and storage. They typically feature a quadrant or neo-angle design, which minimizes the footprint and creates a sleek look.
Walk-in showers are favored for their open feel and accessibility. In small bathrooms, they can be designed with frameless glass to create an illusion of space, making the room appear larger and more inviting.

A compact corner shower with sliding doors fits neatly into tight spaces, offering functionality without sacrificing style.

A frameless glass enclosure enhances the sense of openness, ideal for small bathrooms seeking a modern aesthetic.

Incorporating niches into shower walls maximizes storage space and keeps essentials within reach, reducing clutter.

Sliding doors save space and prevent door swing interference, making them suitable for narrow bathroom layouts.
| Layout Type | Advantages |
|---|---|
| Corner Shower | Optimizes corner space, suitable for small bathrooms, offers a variety of shapes. |
| Walk-In Shower | Creates an open feel, accessible, enhances natural light penetration. |
| Neo-Angle Shower | Maximizes corner usage, stylish, allows for larger shower area within limited space. |
| Shower with Bench | Provides seating, enhances comfort, suitable for aging-in-place designs. |
| Glass Enclosure | Visual expansion of space, modern look, easy to clean. |
| Curbless Shower | Seamless transition, accessible, increases perceived space. |
| Shower with Niche | Additional storage, reduces clutter, customizable design. |
| Sliding Door Shower | Space-saving door mechanism, ideal for narrow bathrooms. |
Designers recommend considering accessibility features in small layouts, such as curbless showers or wider entry points, to improve safety and convenience. Proper lighting and strategic placement of fixtures can also make a significant difference in the perception of space. Ultimately, small bathroom shower layouts should balance practicality with style, ensuring a comfortable and attractive environment.



